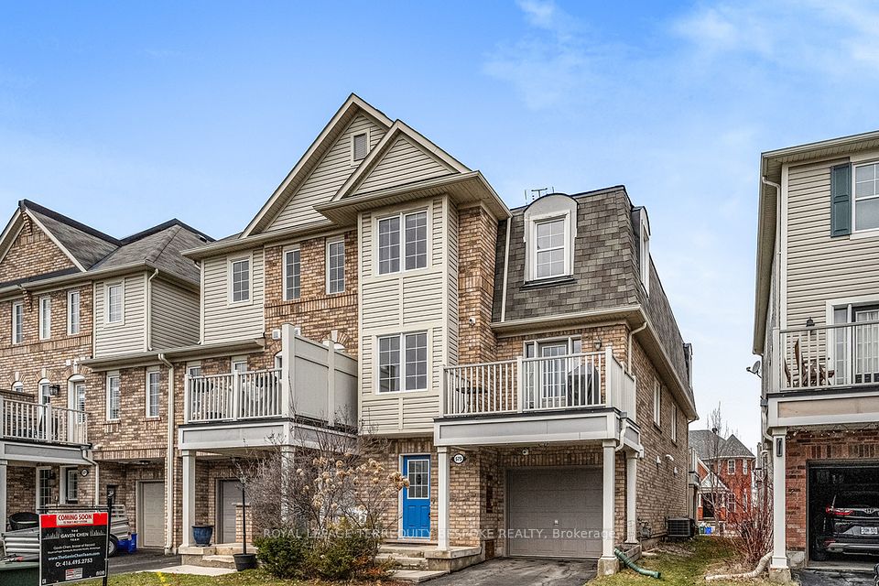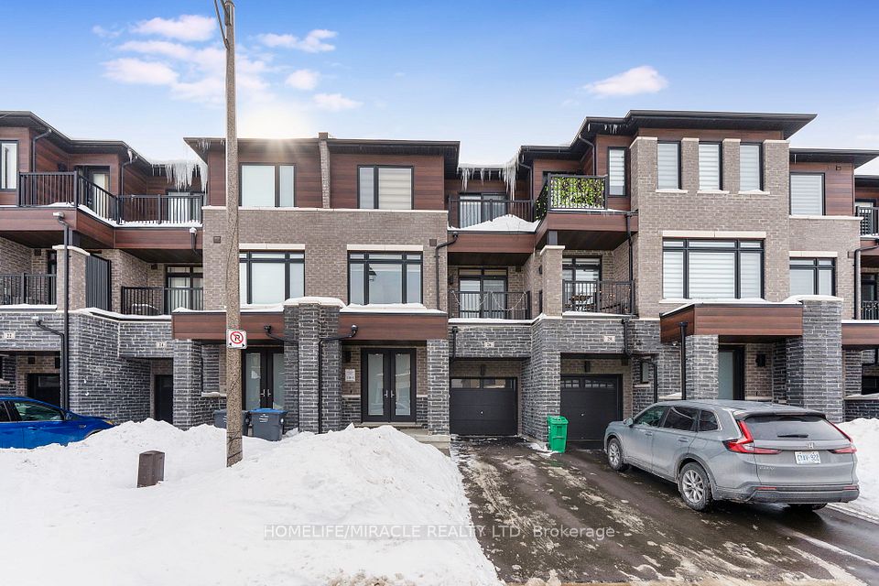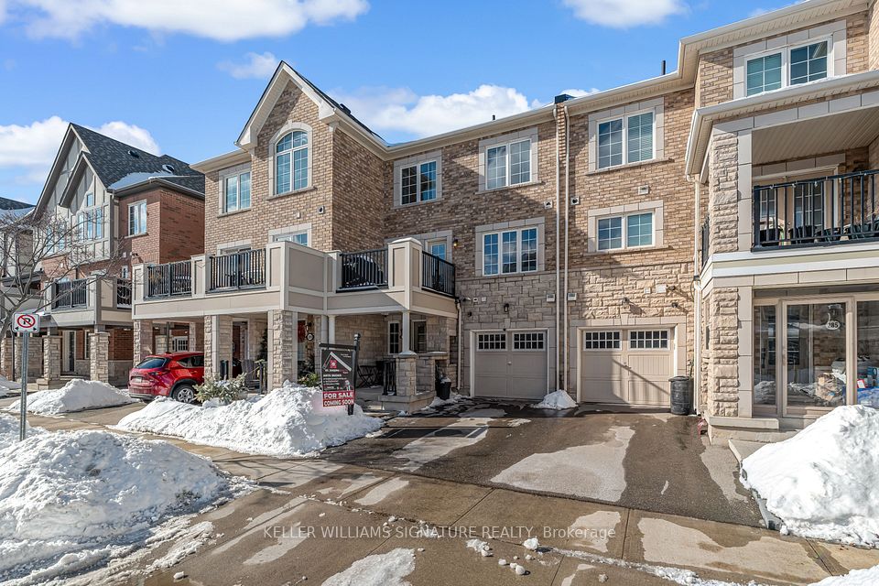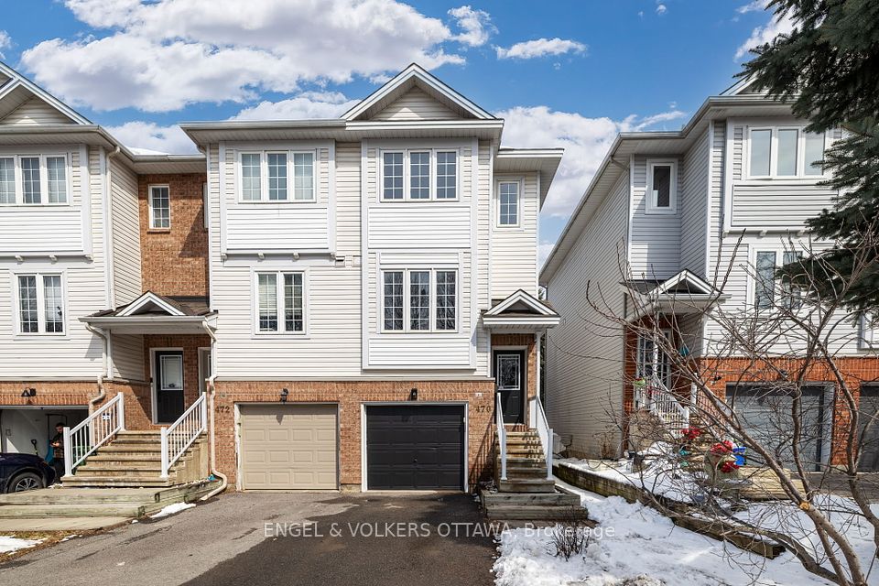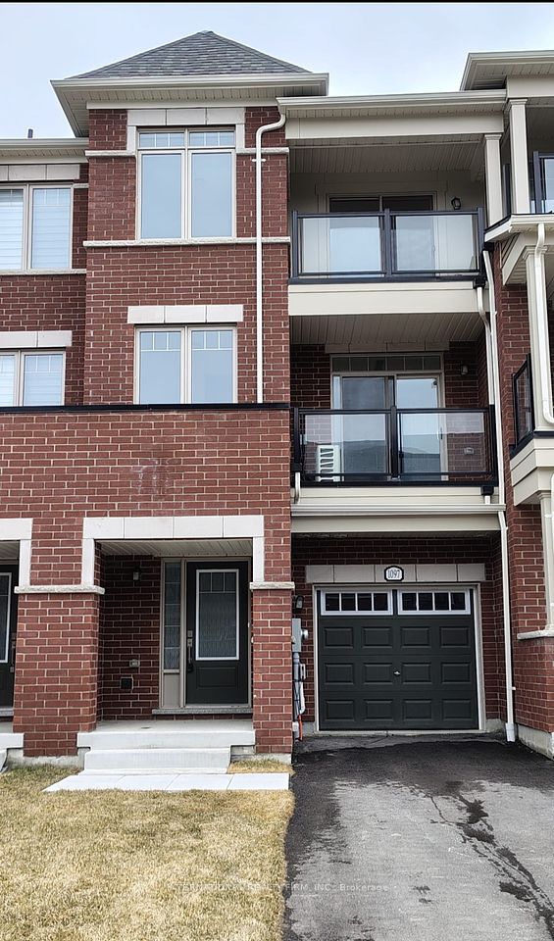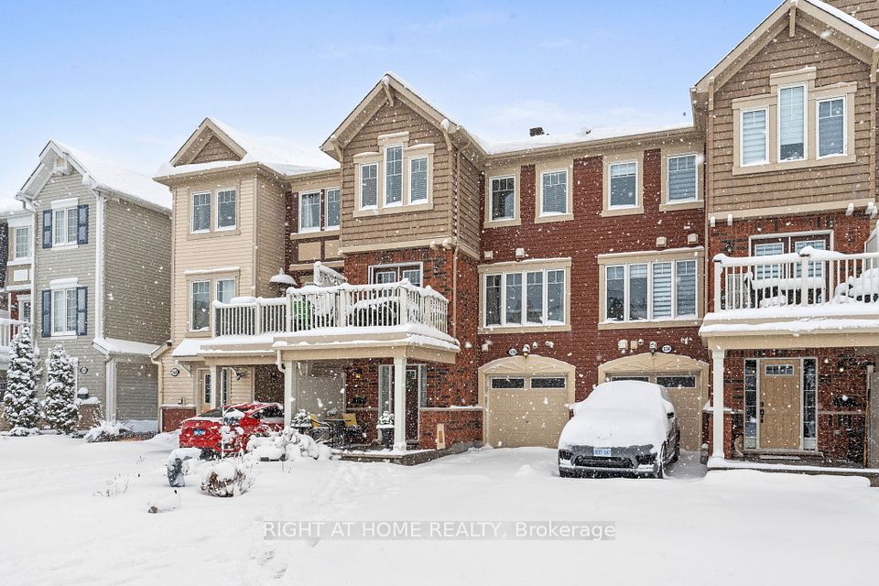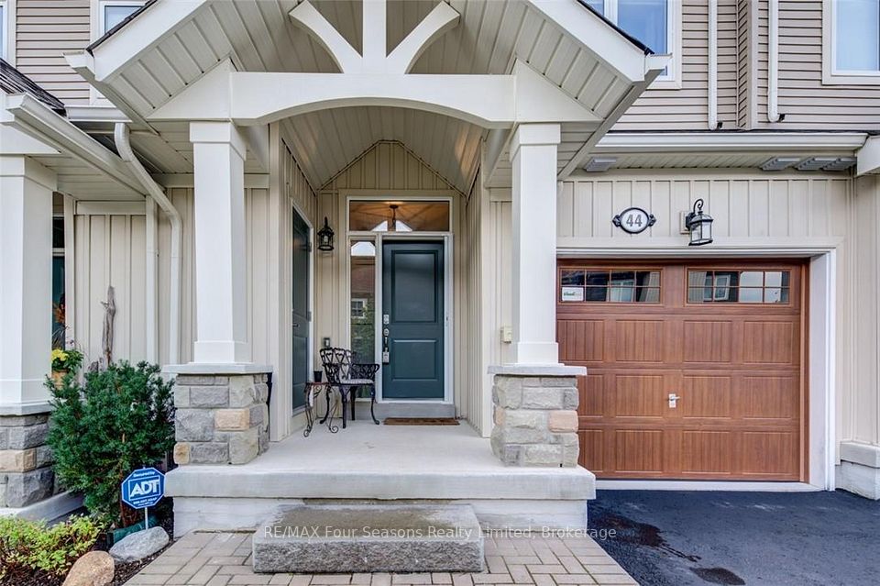$699,900
4104 VILLAGE CREEK Drive, Fort Erie, ON L0S 1S0
Property Description
Property type
Att/Row/Townhouse
Lot size
N/A
Style
Bungalow
Approx. Area
1100-1500 Sqft
Room Information
| Room Type | Dimension (length x width) | Features | Level |
|---|---|---|---|
| Great Room | 7.39 x 4.93 m | Combined w/Dining, Fireplace, Vinyl Floor | Main |
| Kitchen | 3.2 x 2.79 m | Centre Island, Pantry, Quartz Counter | Main |
| Primary Bedroom | 4.47 x 3.96 m | 4 Pc Ensuite, Walk-In Closet(s), Vinyl Floor | Main |
| Bedroom | 3.05 x 3.02 m | Closet, Vinyl Floor | Main |
About 4104 VILLAGE CREEK Drive
This 1317 sq ft END UNIT has a balance between comfort & sophistication to create a space you'll love to call home. Contemporary style home with an OPEN CONCEPT. The main floor boasts an impressive TRAY CEILING & cozy CORNER GAS FIREPLACE in the Great Room. Easy care luxurious VINYL PLANK flooring throughout the main floor. Sliding glass door leading to the COVERED CONCRETE TERRACE extends indoor living to the outdoors during the summer months. Enjoy the privacy of no rear neighbours directly behind you. Kitchen will include custom cabinetry, quartz countertops and a kitchen island with breakfast bar. Conveniently located Main Floor Laundry. Primary Bedroom suite boasts a WALK-IN closet and FOUR PIECE ENSUITE featuring a tiled shower with shower niche and custom glass door and a double sink vanity with quartz countertop. ATTACHED GARAGE with indoor access. Spacious rear yard and separate driveway, to be paved. Built by Park Lane Home Builders, an established local builder. Desirable Village Creek Estates is a friendly & welcoming neighbourhood, located in the quaint town of Stevensville. Walk to shops and the Stevensville Conservation Area. Near schools, parks and nature trails. Short drive to the sandy shores of Lake Erie, the US border, Niagara Falls, future hospital, wineries, golf courses, and more! Easy access to the QEW
Home Overview
Last updated
6 days ago
Virtual tour
None
Basement information
Unfinished
Building size
--
Status
In-Active
Property sub type
Att/Row/Townhouse
Maintenance fee
$N/A
Year built
--
Additional Details
Price Comparison
Location

Shally Shi
Sales Representative, Dolphin Realty Inc
MORTGAGE INFO
ESTIMATED PAYMENT
Some information about this property - VILLAGE CREEK Drive

Book a Showing
Tour this home with Shally ✨
I agree to receive marketing and customer service calls and text messages from Condomonk. Consent is not a condition of purchase. Msg/data rates may apply. Msg frequency varies. Reply STOP to unsubscribe. Privacy Policy & Terms of Service.






